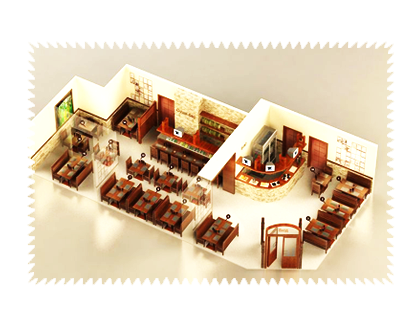Grey architects millwork shop drawings are detailed and precise plans that provide instructions for the fabrication and installation of custom millwork components. These drawings typically include dimensions, material specifications, joinery details, and any necessary hardware or accessories. They serve as a crucial communication tool between architects, designers, and craftsmen to ensure that the final product meets the desired aesthetic and functional requirements. By providing a comprehensive visual representation of the project, millwork shop drawings help streamline the manufacturing process and minimize errors during construction.
- The importance of accurate dimensions in millwork shop drawings: Discuss how precise measurements are necessary to ensure that the final product fits perfectly within its designated space and functions as intended.
- Material selection in millwork shop drawings: explore the significance of specifying appropriate materials, taking into consideration factors such as durability, aesthetics, and sustainability.
- Joinery details and their impact on structural integrity: elaborate on the role of joinery techniques in ensuring that millwork components are securely fastened together.
- Customization and personalization in millwork shop drawings: Discuss the importance of tailoring millwork designs to meet specific client preferences, incorporating unique elements and details that enhance the overall aesthetic appeal.
- Compliance with building codes and regulations: Highlight the necessity of adhering to local, national, and international building codes when creating millwork shop drawings, emphasizing safety measures and accessibility requirements.
- Integration with architectural plans: Explore how millwork shop drawings seamlessly integrate with architectural plans, coordinating design.
For example, in the construction of custom kitchen cabinetry, Grey architects millwork shop drawings would include detailed measurements of each cabinet as well as specifications for the type of wood to be used and the specific joinery techniques to be employed. Additionally, the drawings would outline the placement of any necessary hardware, such as hinges and drawer slides, ensuring that they are properly integrated into the design. These shop drawings would then be used by the craftsmen in the millwork shop to accurately produce each component of the kitchen.
Our Services
Our team of experienced engineers and drafters offers professional engineering and drafting services for commercial and residential millwork producers in the US, specializing in custom cabinetry and architectural woodwork projects. They create detailed 2D and 3D models, ensuring accurate measurements and specifications.

Millwork Estimation
Our professional millwork estimation services that provide accurate and detailed estimates for millwork projects.

Millwork Shop Drawing
Our millwork shop drawings provide detailed instructions for the fabrication and installation of each component with accuracy.

3D Modelling
Grey Architects offers comprehensive 3D modeling and rendering services for architectural, interior and millwork projects.

Interior Design
We have expertise in residential and commercial interiors and can provide innovative solutions for any space to become more functional.
Industries We Serve
Our services are tailored to meet the unique needs of each millwork sector

Corporate Interior

Government

Hospitality

Educational Institutes

Banking & Finance

Healthcare

Retail Outlet

